The Amruteshvara temple is located in the village of Amruthapura, 67 km north of Chikmagalur town in the Chikkamagaluru district of the Karnataka state, India. The temple was built in 1196 C.E. by Amrutheshwara Dandanayaka (“commander”) under Hoysala King Veera Ballala II. He caused the Amrutesvara temple to be constructed and set up a Brahmapuri of 24 Brahman families around the temple.
Amruthapura is also famous for a stone stele engraved with an inscription composed by the celebrated thirteenth century Kannada poet Janna. Janna was a court poet of the Hoysala king Ballala II and earned the title of ‘kavichakravarti’.
The temple consists of a garbha-grha (sanctum), sukanasi (vestibule), navaranga (dance hall) with a porch on its southern side and mukha-mandapa (main hall) with entrances on its three sides.
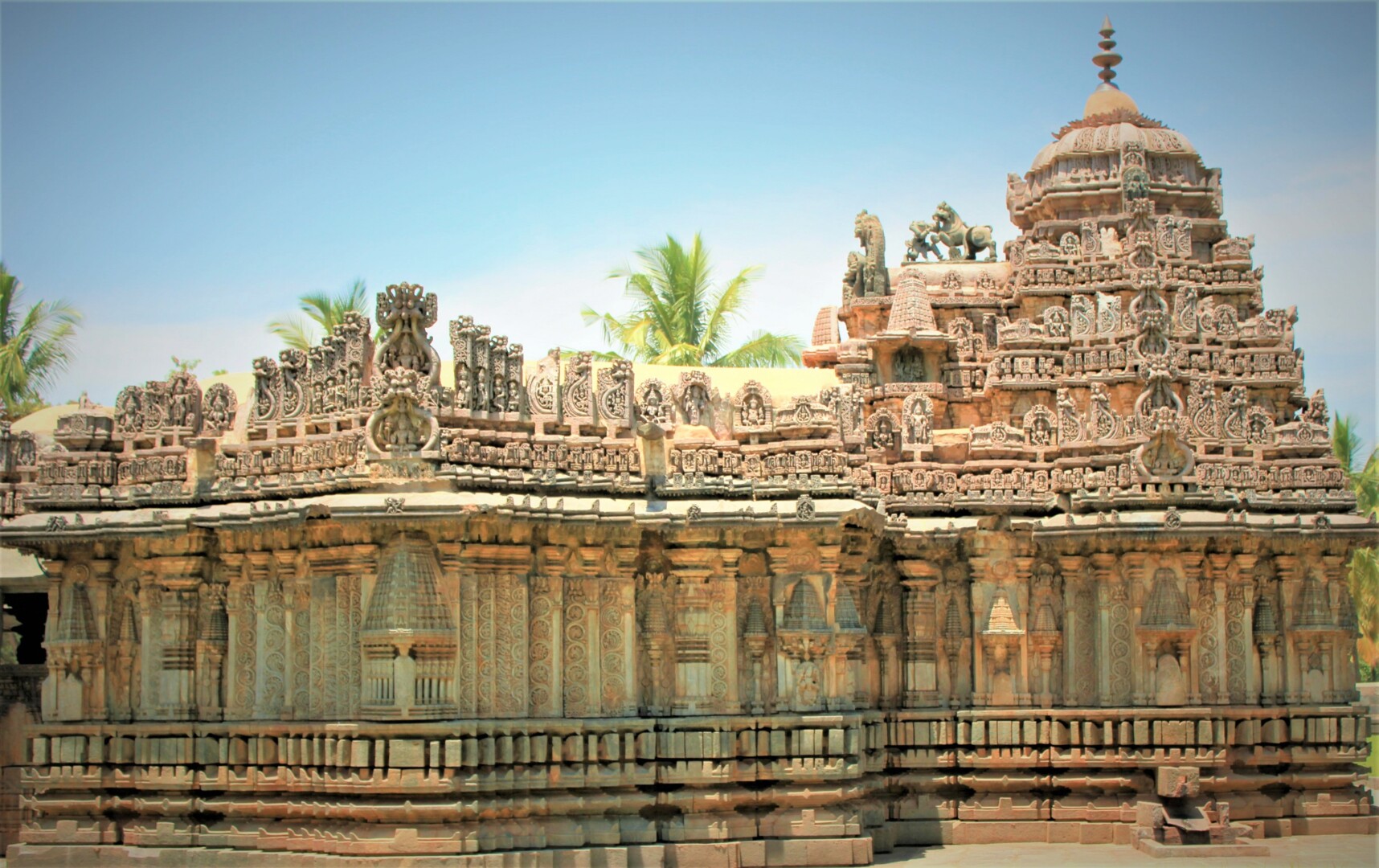
The temple is a built according to Hoysala architecture with a wide open mantapa (hall). The temple has an original outer wall with unique equally spaced circular carvings. The temple has one vimana (shrine and tower) and therefore is a ekakuta design, and has a closed mantapa (hall) that connects the sanctum to the large open mantapa.
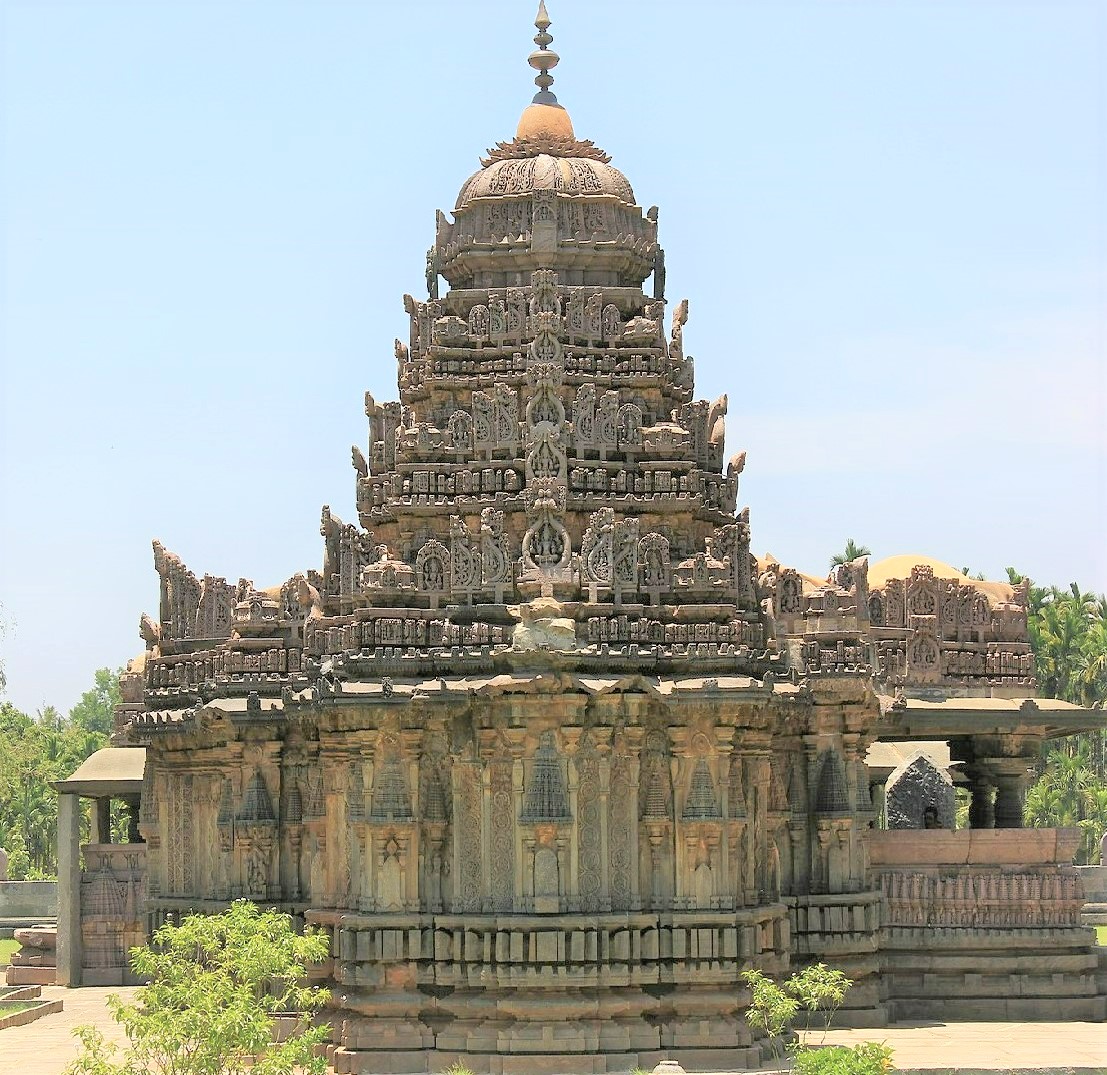
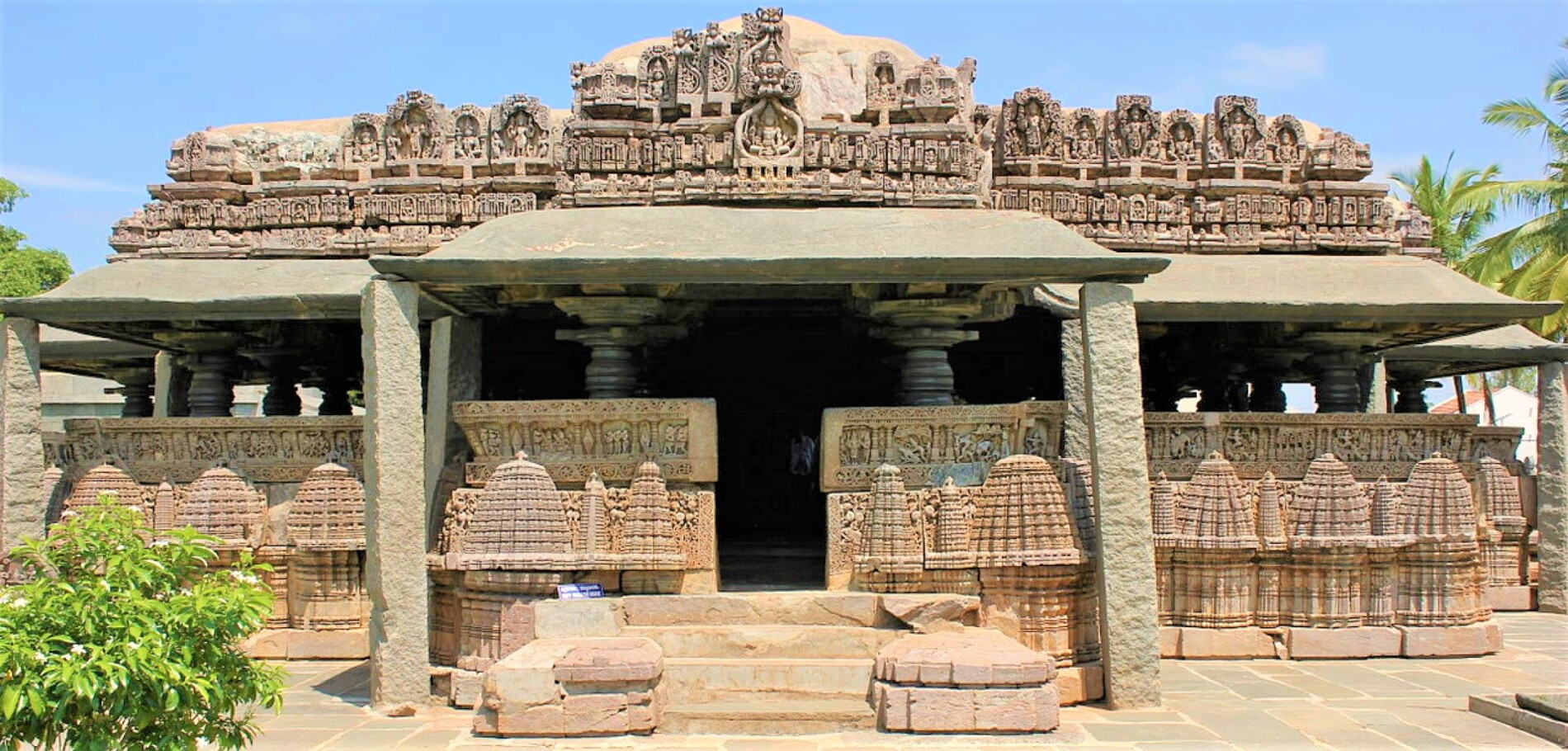
The open mantapa has twenty nine bays, and the closed mantapa has nine bays with a side porch that leads to a separate shrine on the south side. The shrine is square in shape has the original superstructure (shikhara) which is seven story structure adorned with sculptures of Kirtimukhas (demon faces), miniature decorative towers (aedicule). In each of these kirtimukhas are placed a form of Rudra.
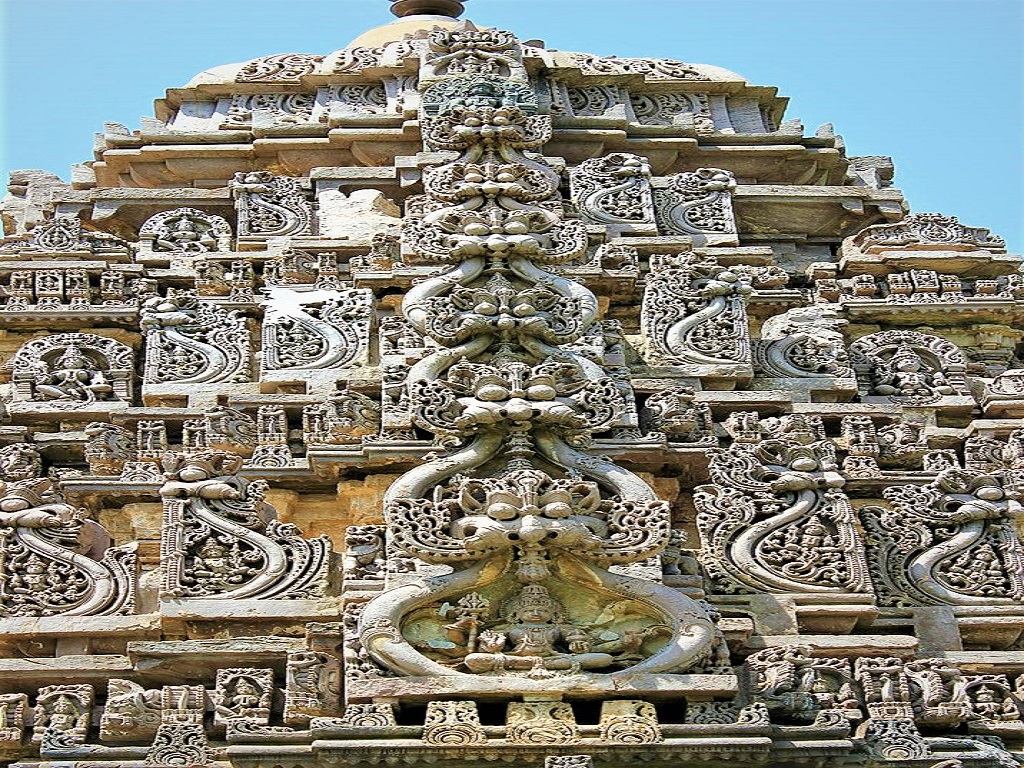
On the front Kirtimukha over this sukanasi has a fine image of Shiva as Gaja Sanhara with sixteen hands and dancing over a head of an elephant. Accompanying him are Brahma, Vishnu, Nandi & Ganesha.
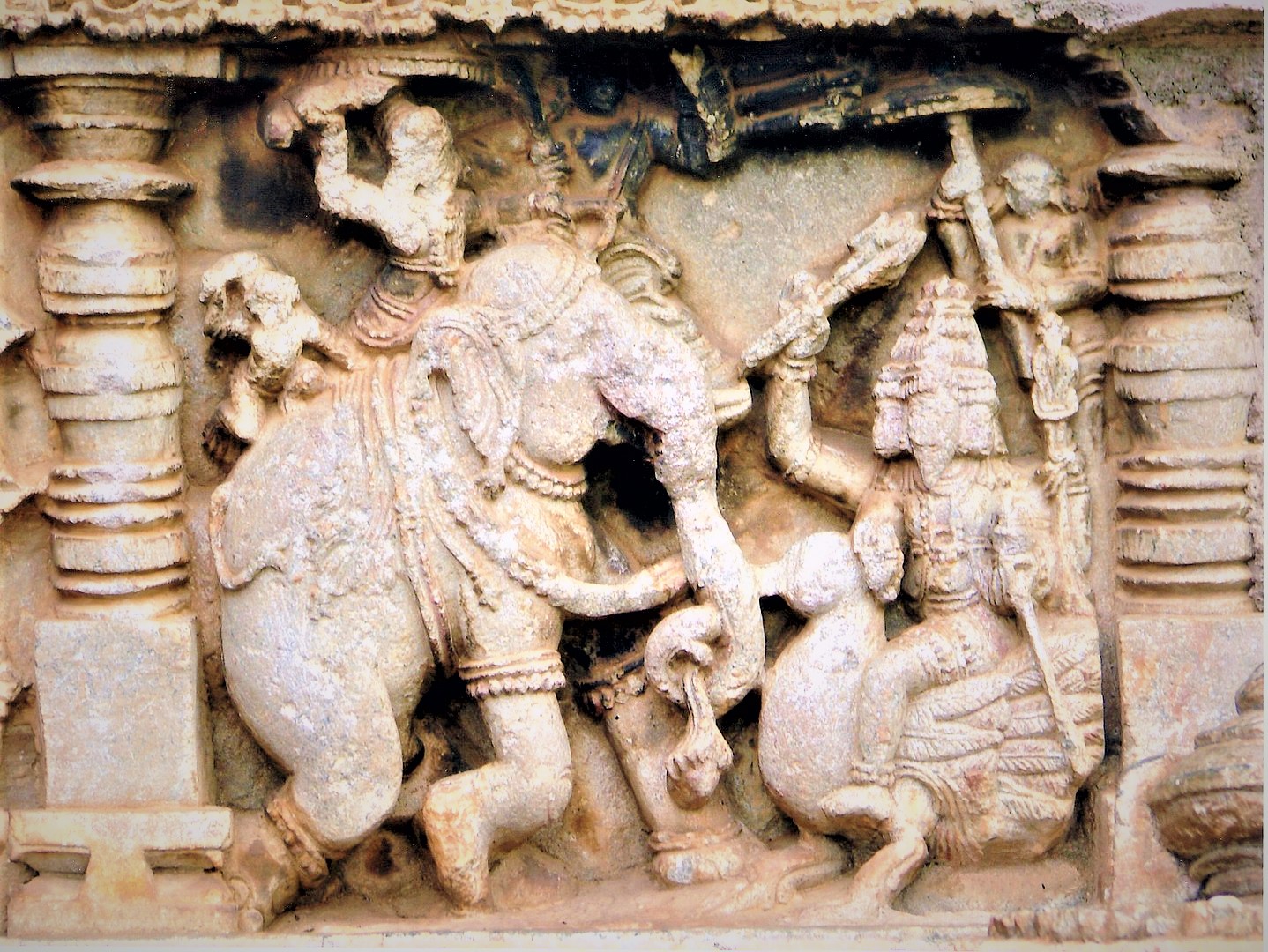
The lintel of the sukanasi carries an image of dancing Shiva accompanied with Brahma and Vishnu. Inside the sanctum is a Shiva-linga. To the south of the main temple, at right angle, is a Saraswati Temple.
The base of the wall has five mouldings. The sukanasi, the tower on top of the vestibule that connects the sanctum to the closed mantapa has the original Hoysala emblem of “Sala” fighting the lion.
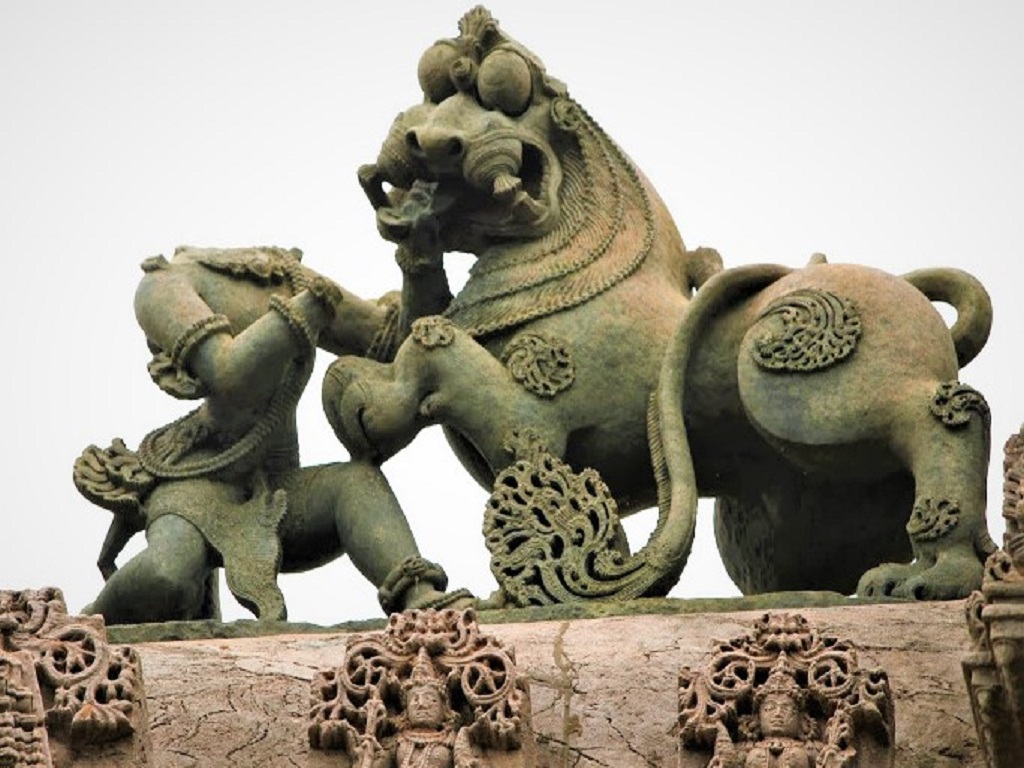
A door leads visitor to dancing hall(navaranga). The door is guarded by two guards (dvarpalas) on either side. The hall navaranga is divided into nine bays of equal size. It has thirty ceilings in overall and each has a dome exhibiting different designs. The mantapa has many deeply domed inner ceiling structures adorned with floral designs.
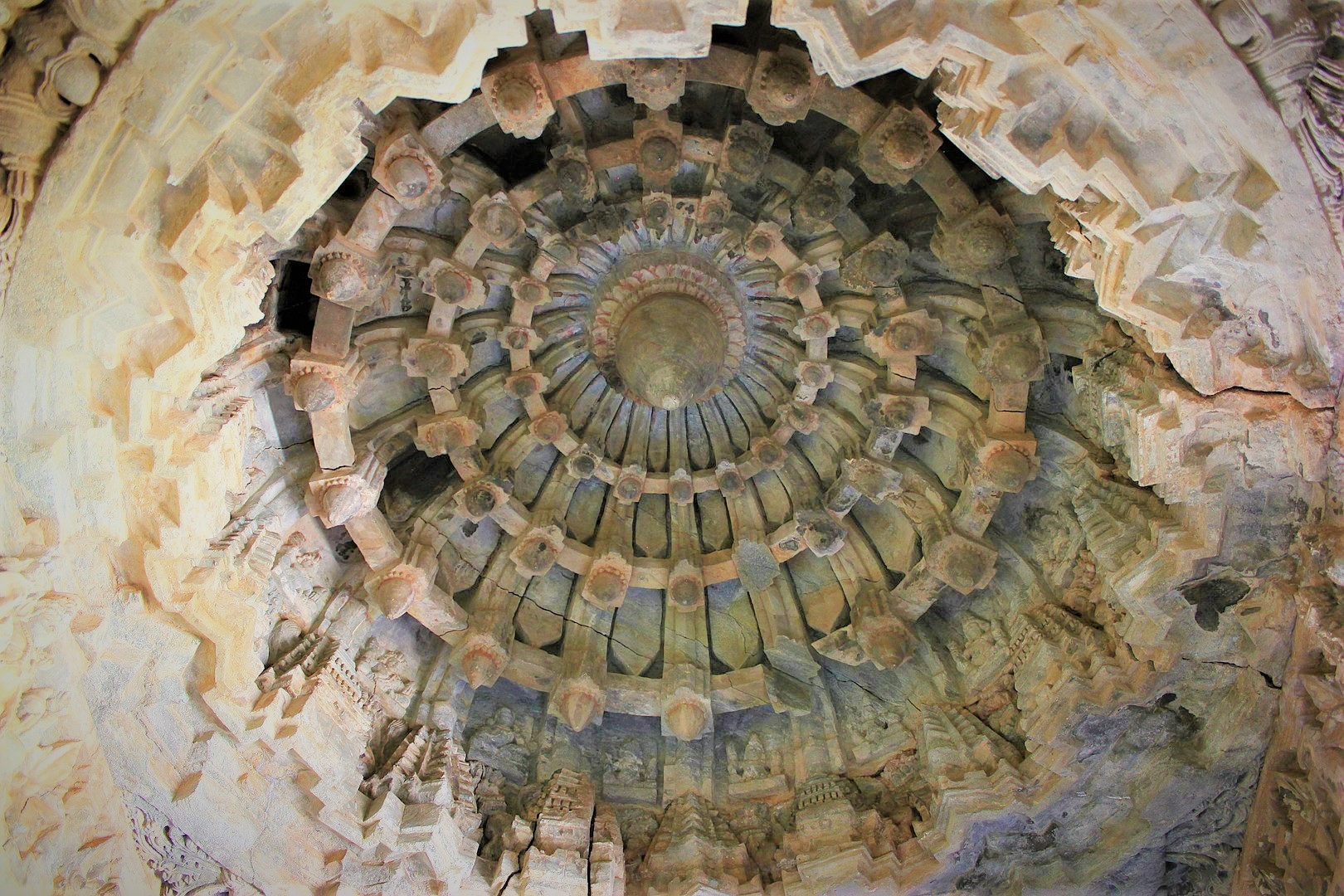
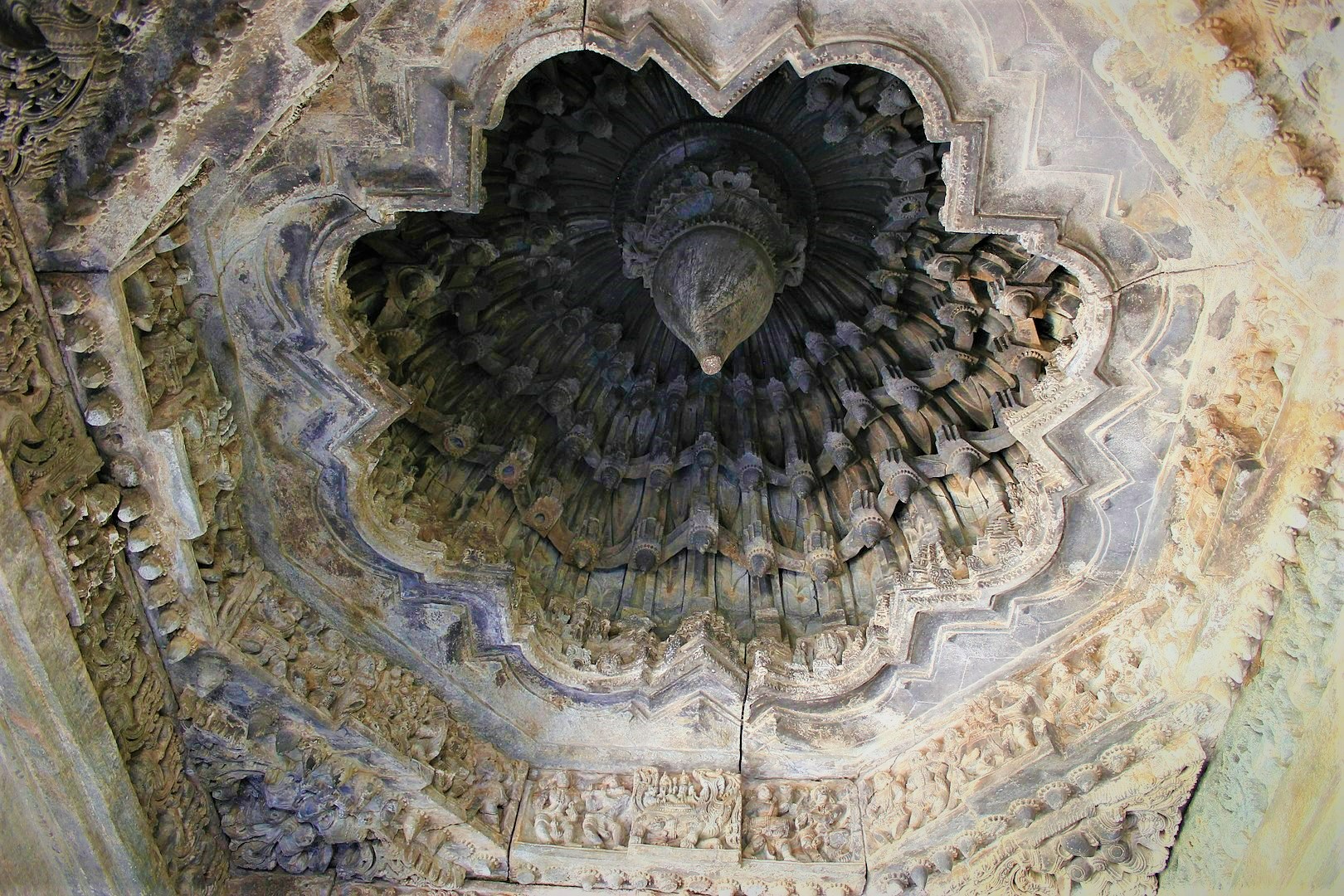
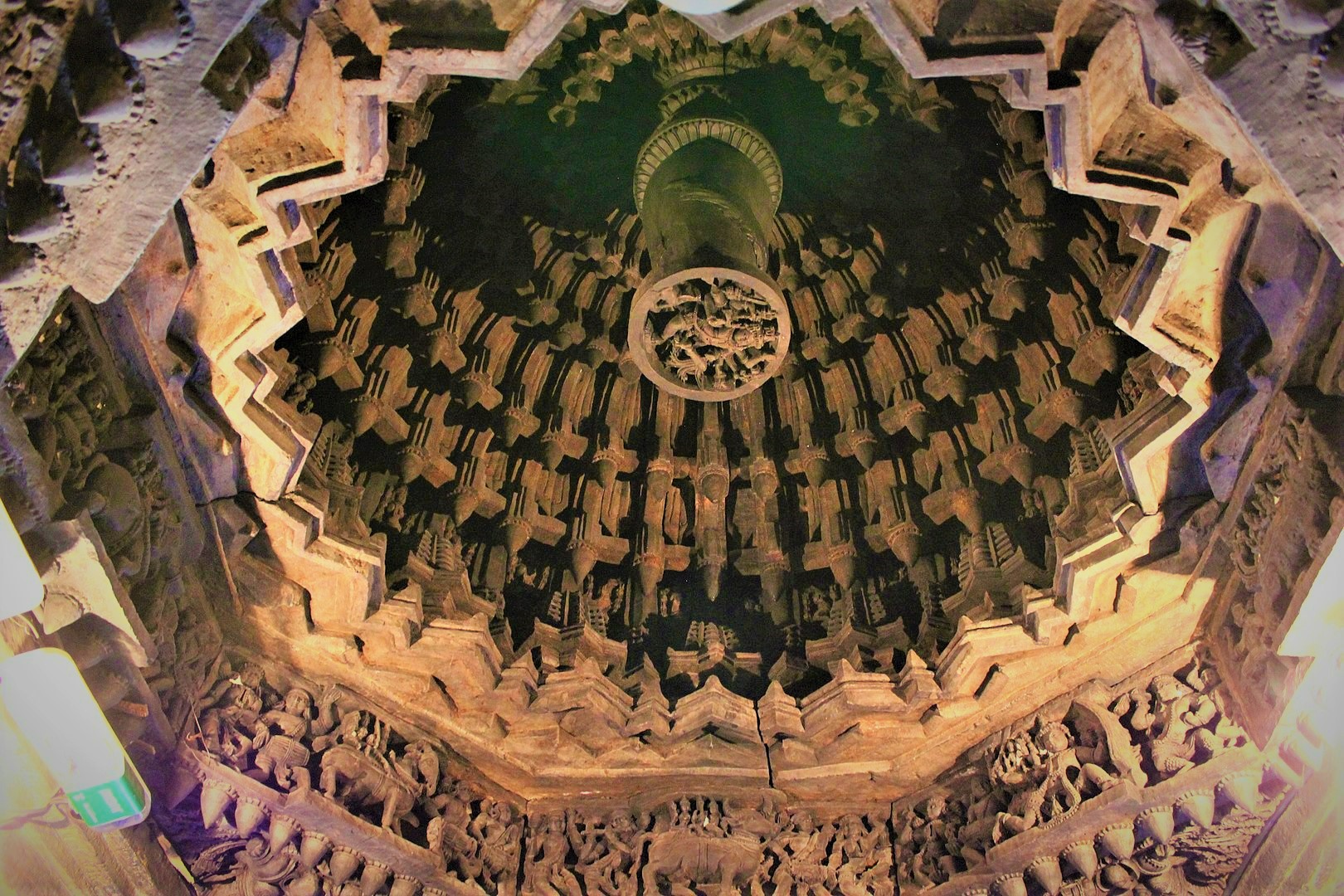
The central ceiling has two panels at its base, the lower row has Ganesha, Shiva, Kartikeya, Venugopala and Brahma. The upper panel has ashta-dikpalas on their respective locations. In the navaranga are placed statues of God Ganesha & Kartikeya (Son of God Shiva), Saptamatrikas, Naga Devta Couple Idol, God Veerabhadra, Lord Vishnu and God Adi Shiva.
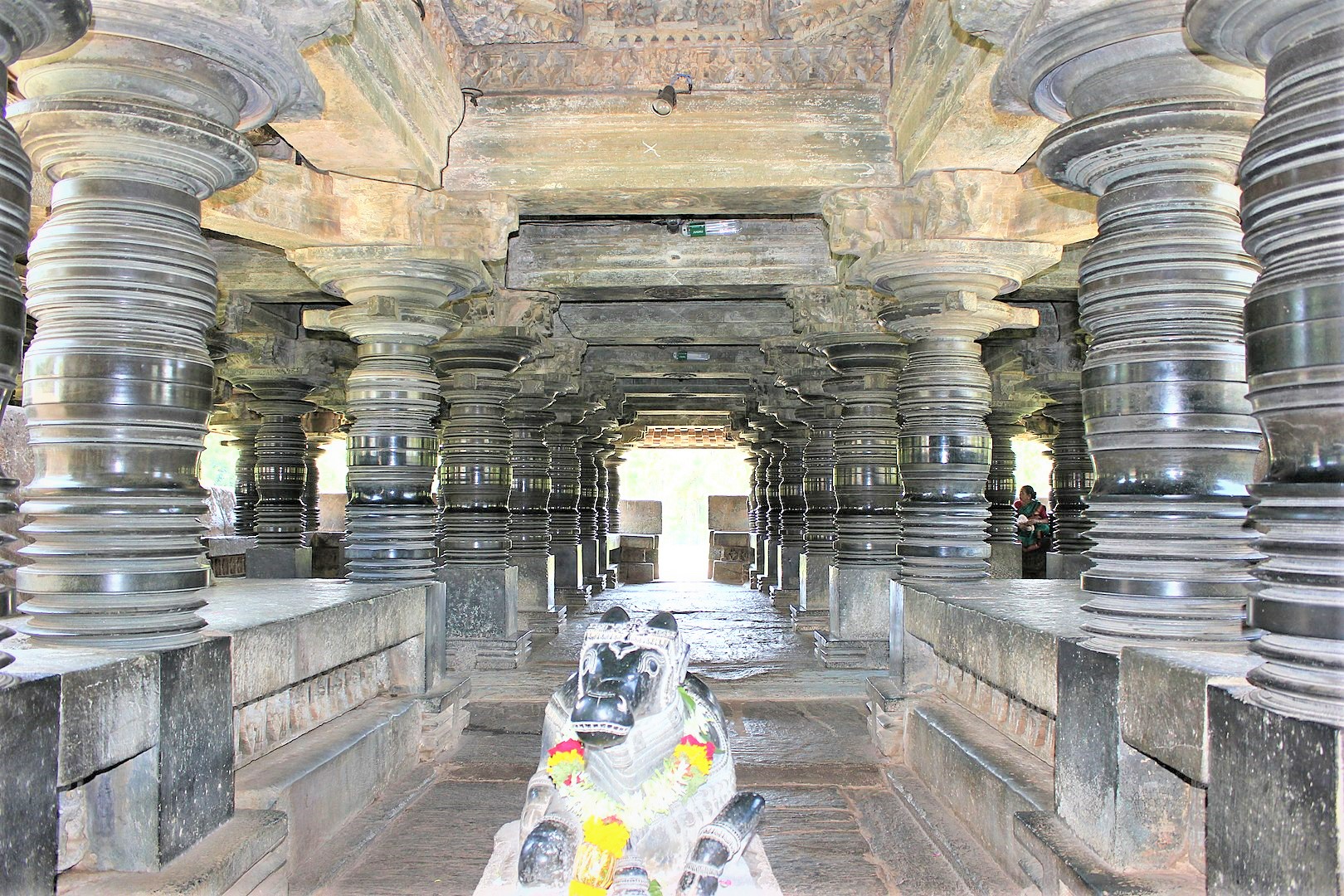

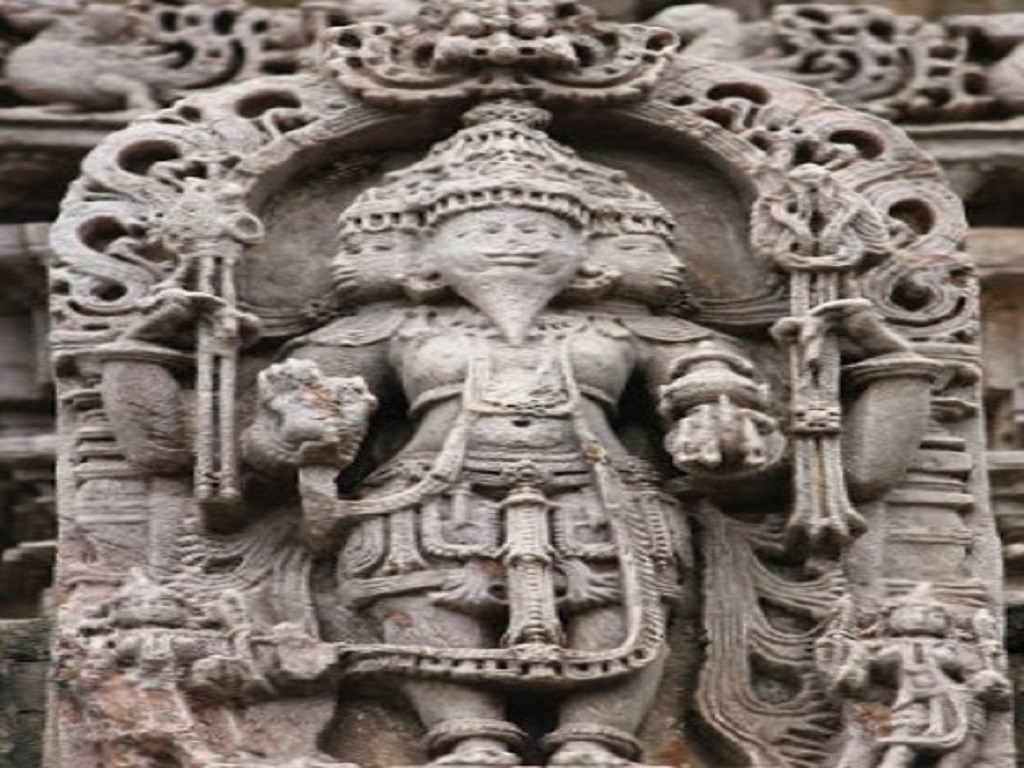
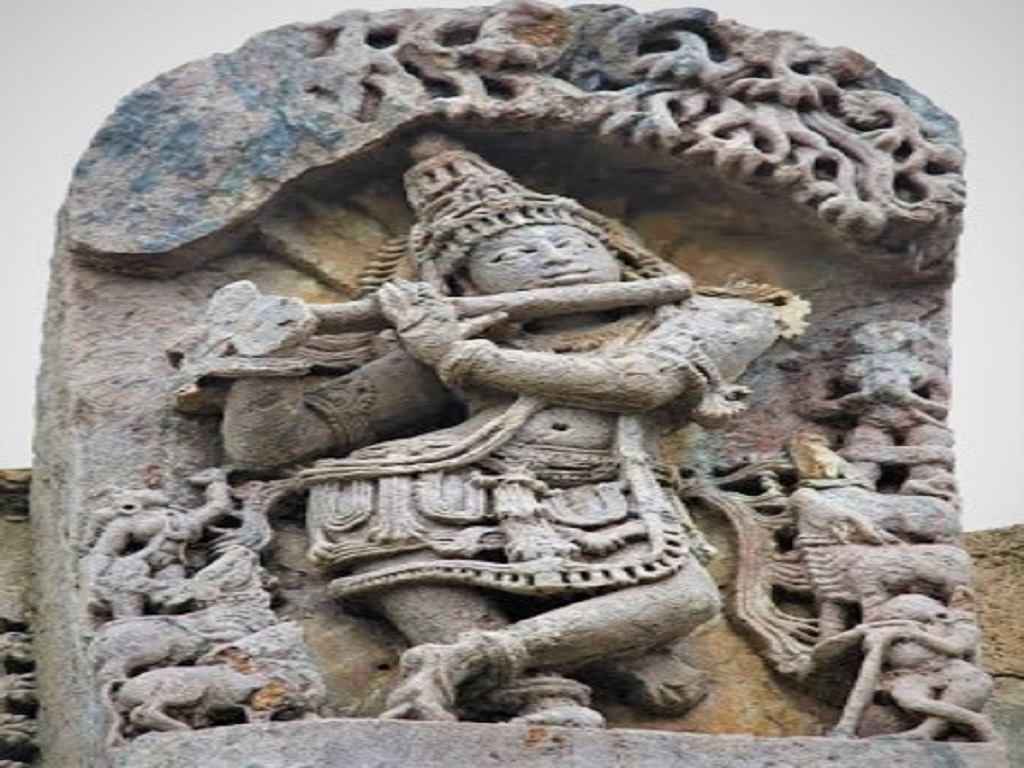
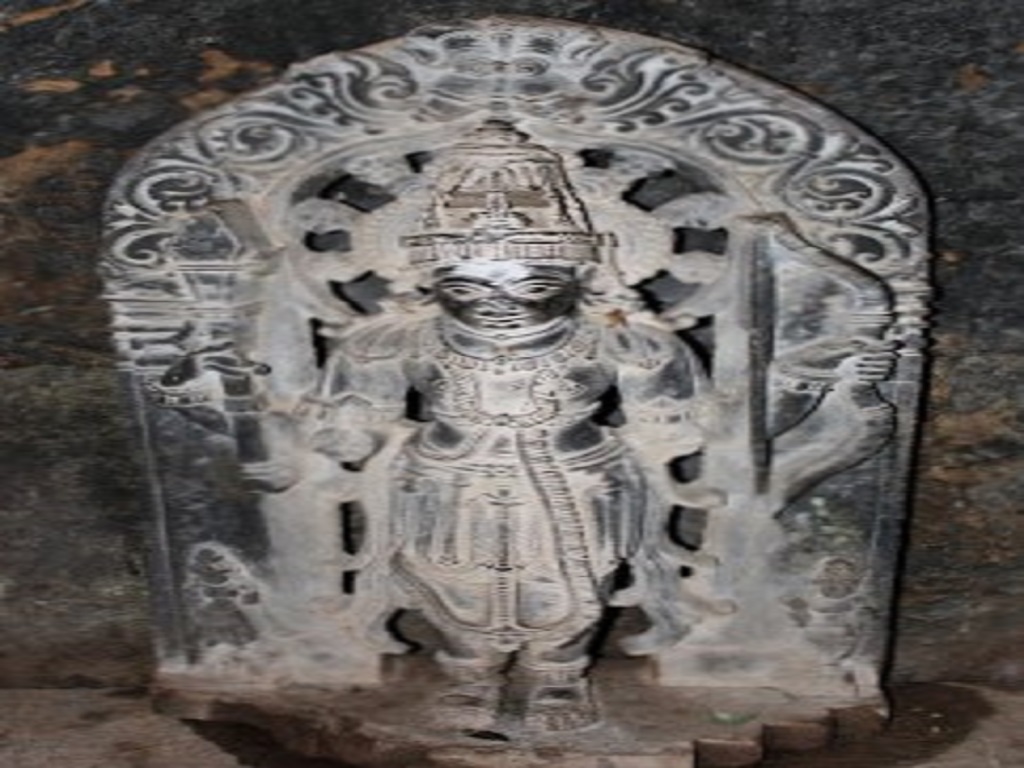
The outer parapet wall of the open mantapa has a total of hundred and forty panel sculptures with depictions from the Hindu epics.
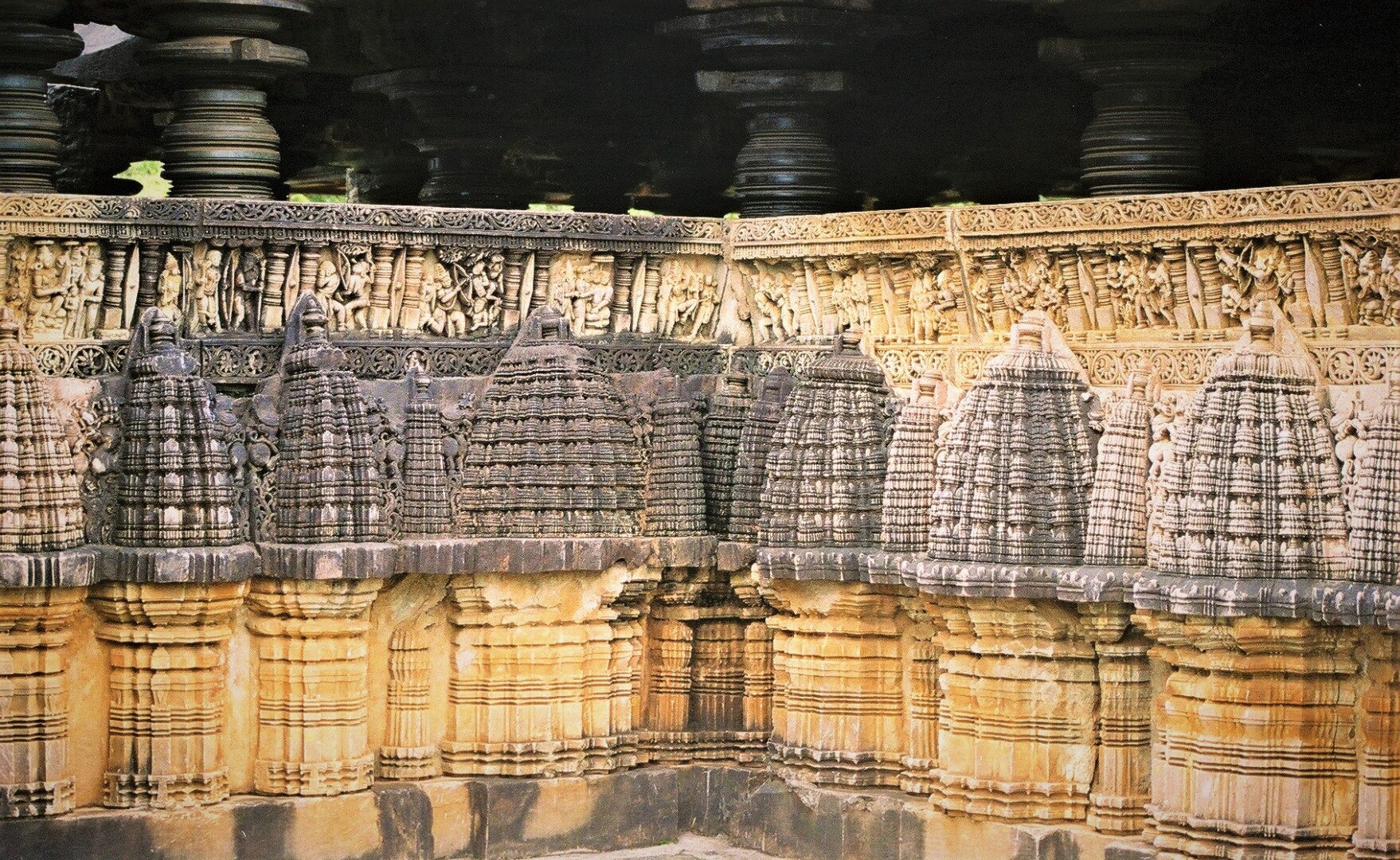
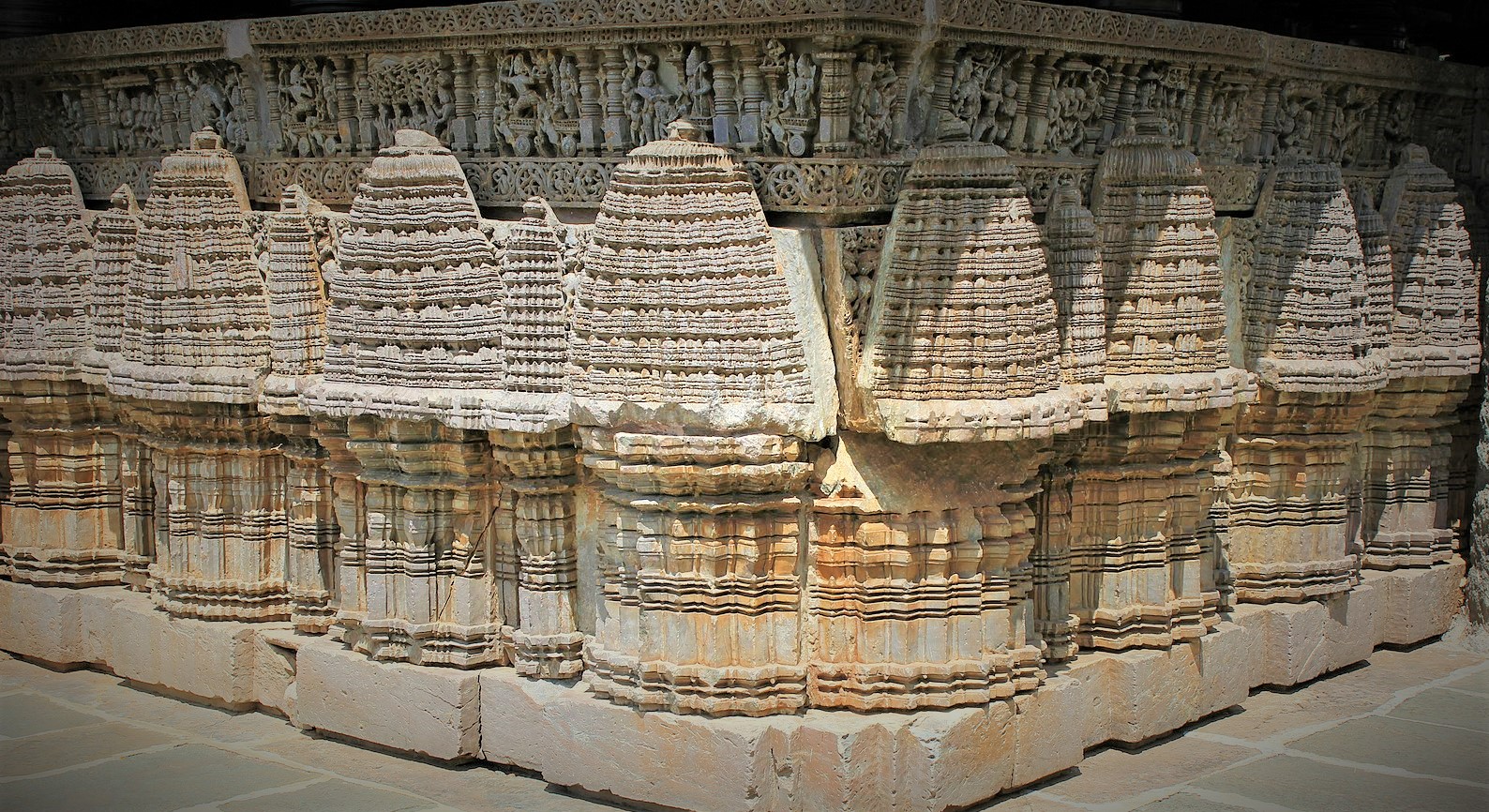
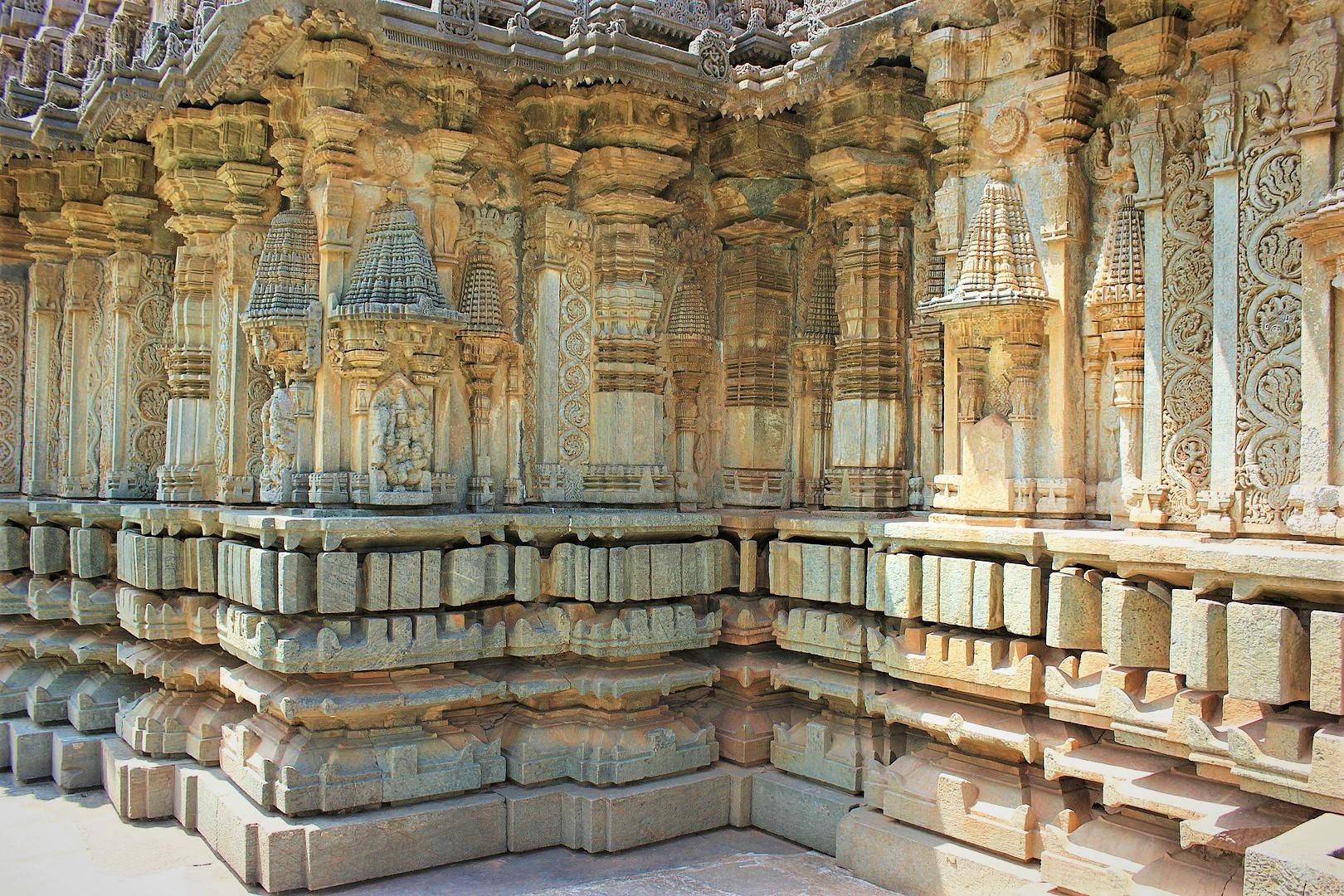
The Ramayana is sculpted on the south side wall on seventy panels. The story starts with the Putrakameshti yagya of Dasharatha and ends with Sita’s reunion with Rama and Lakshmana.
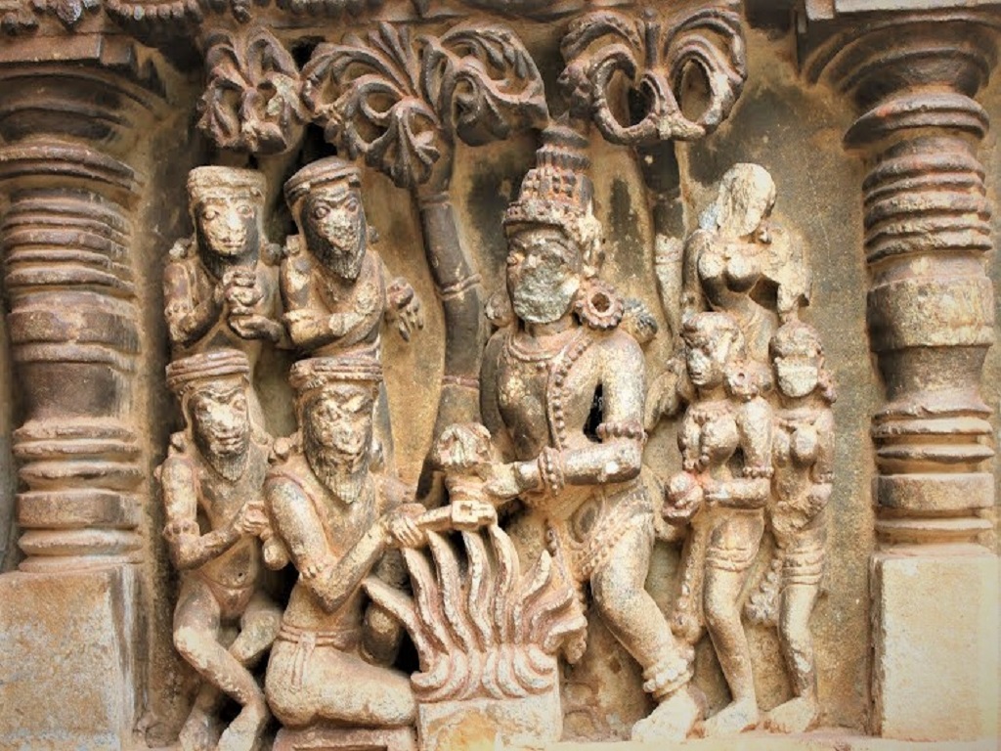
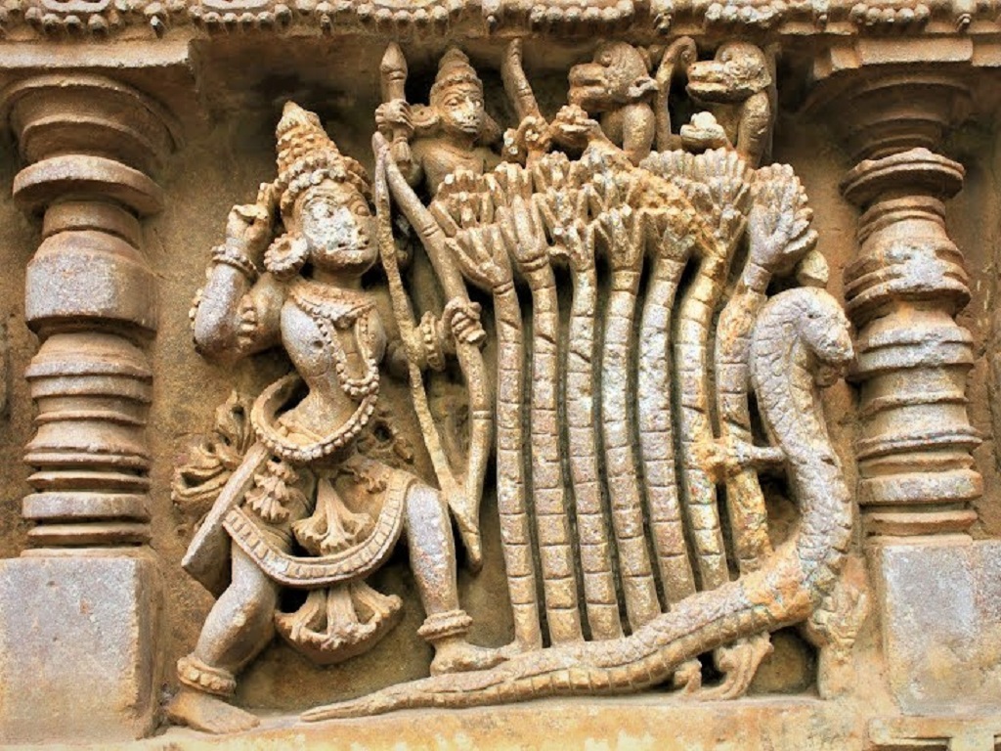
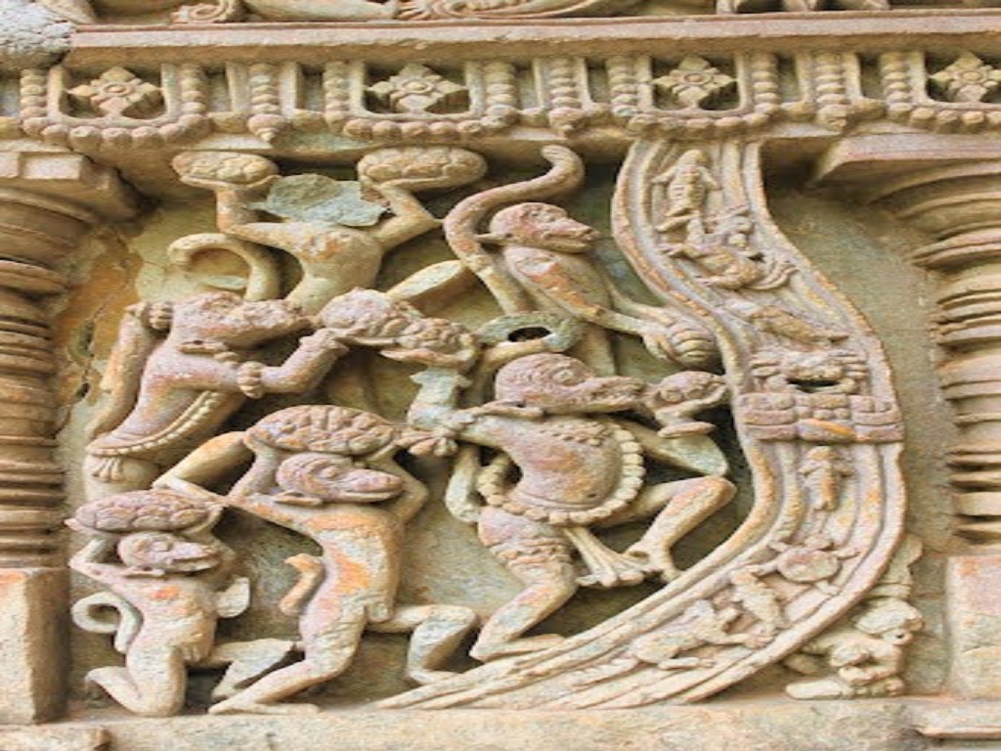
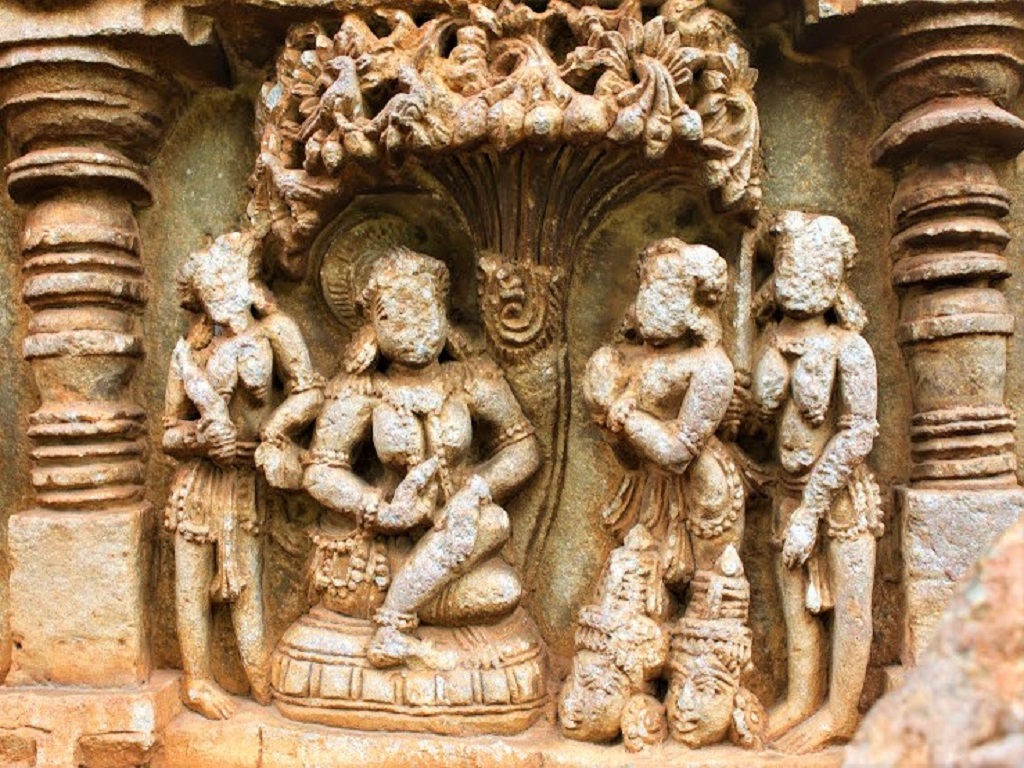
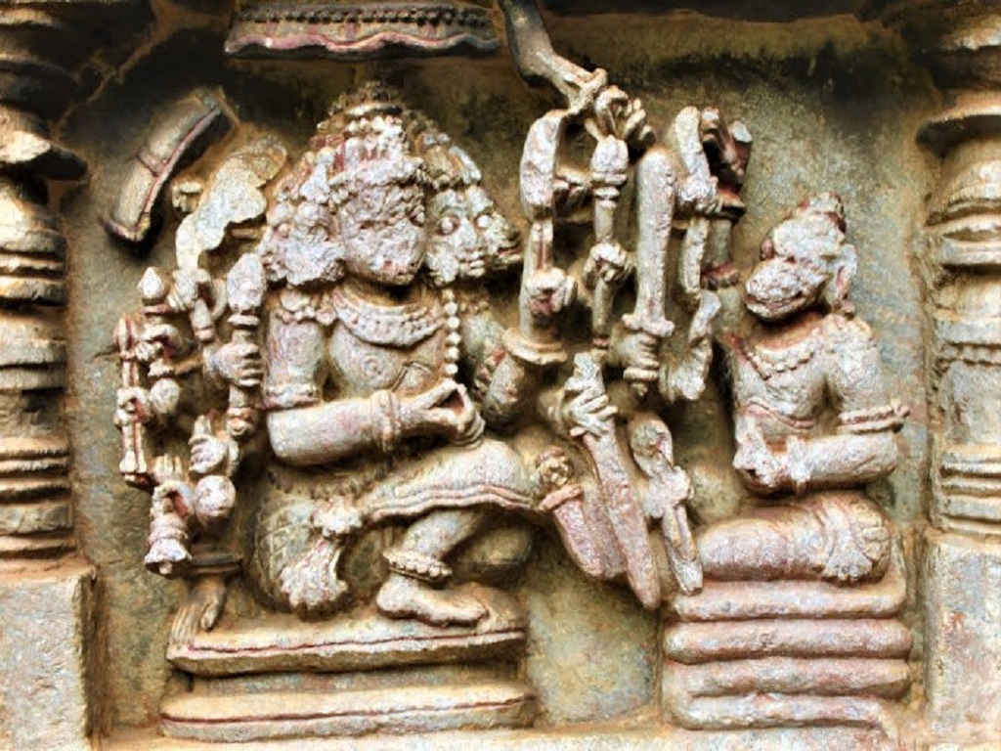
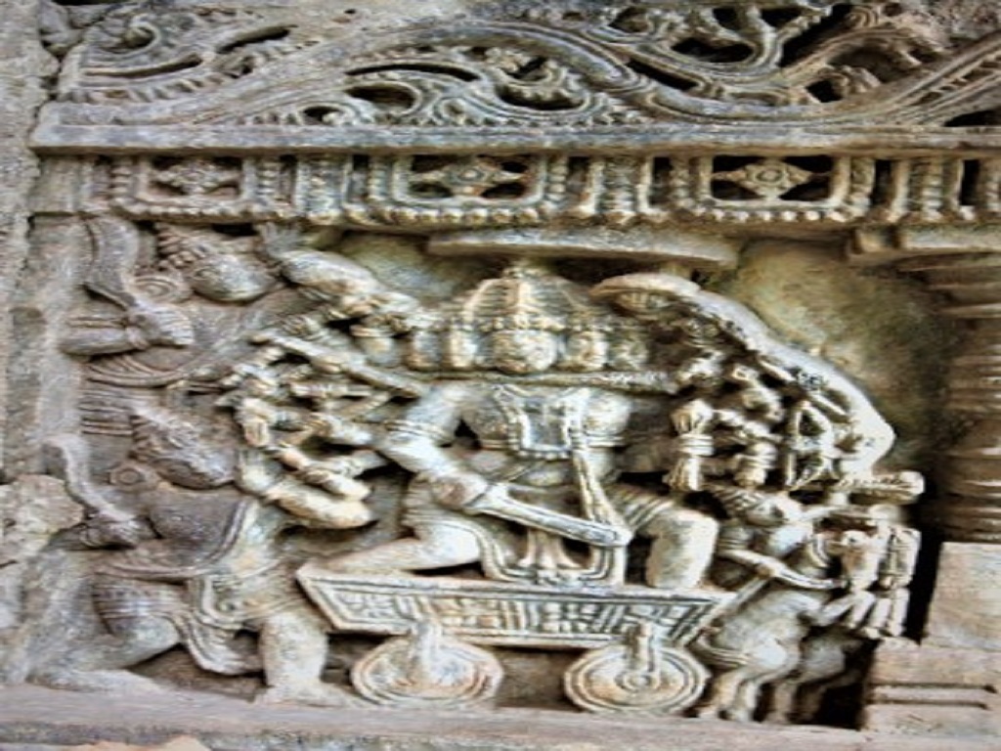
On the north side wall, Twenty five panels depict the life of the Hindu god Krishna and the remaining forty five panels depict scenes from the epic Mahabharata. The panels of Krishna-lilas start with his birth in Kansa’s prison and ends with end of Kansa in the hands of Krishna.
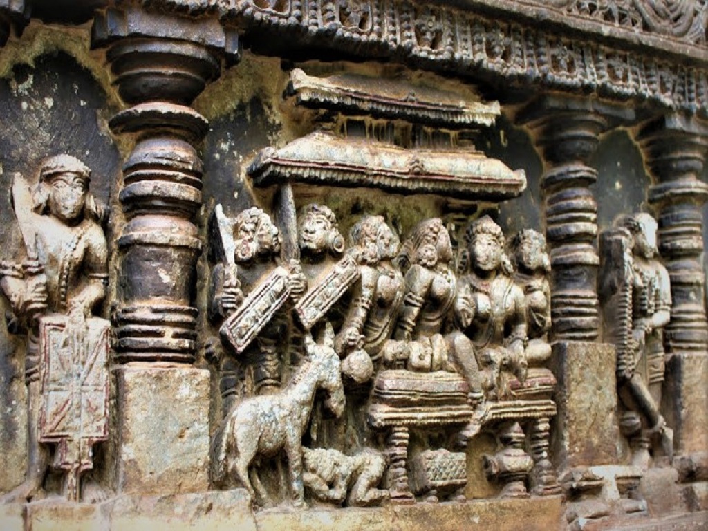
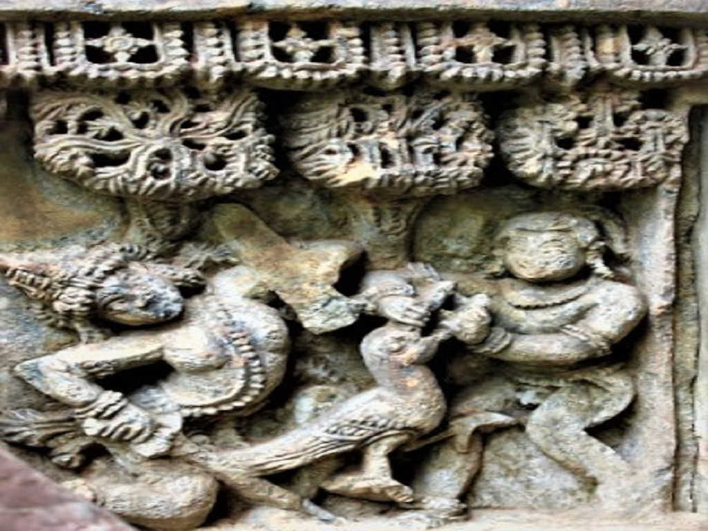
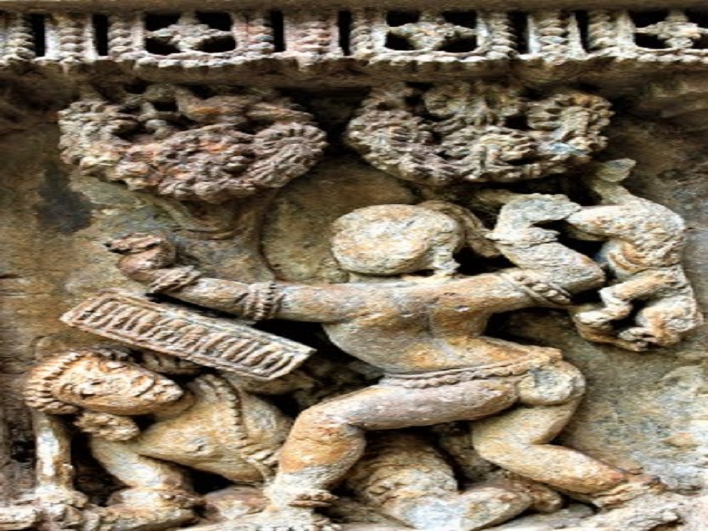
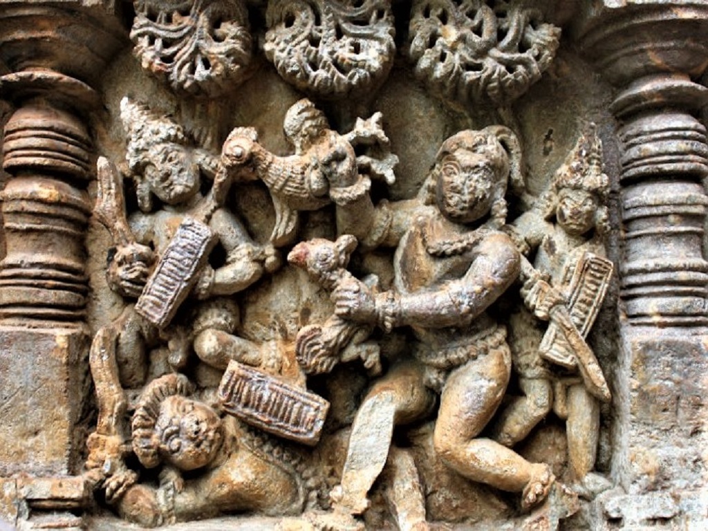
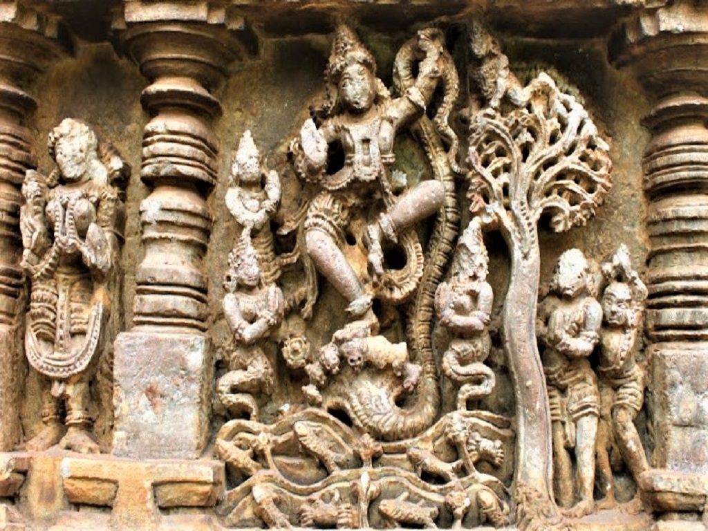
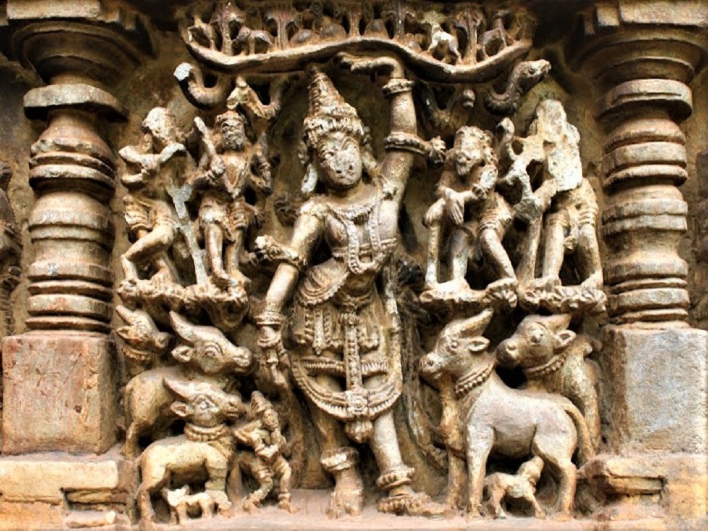
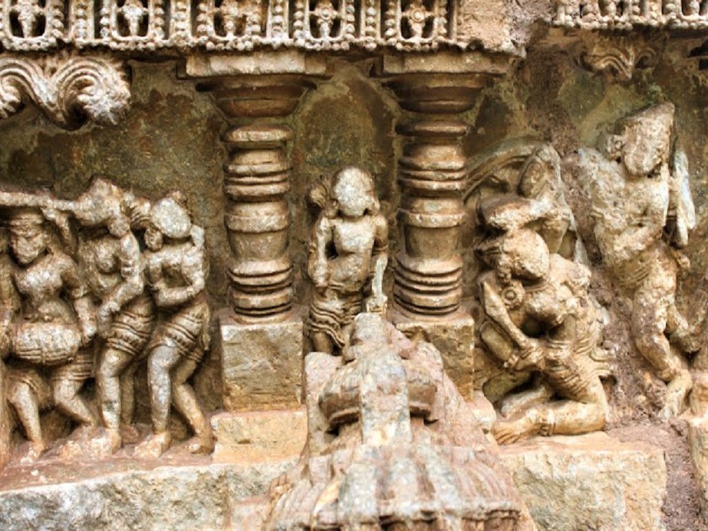
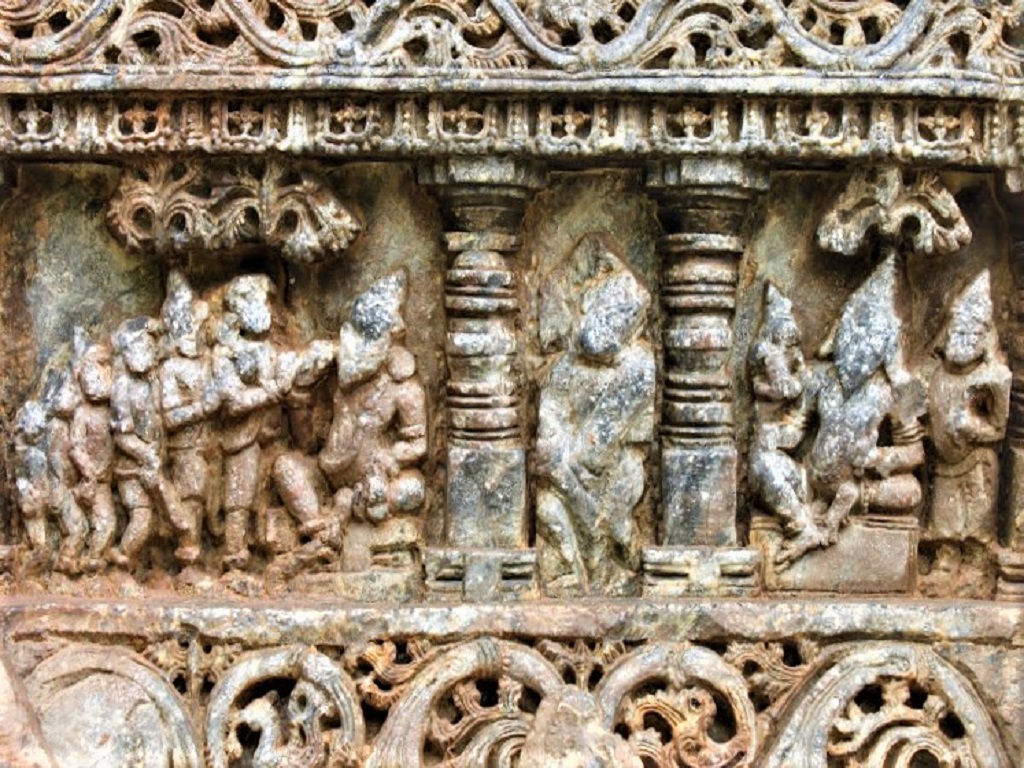
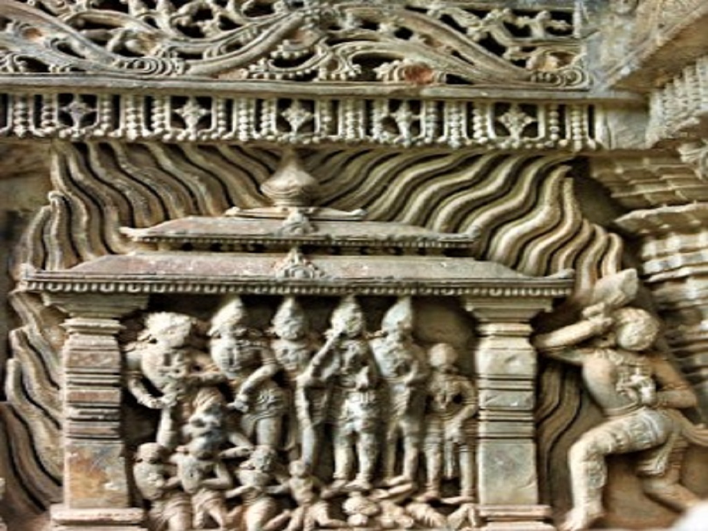
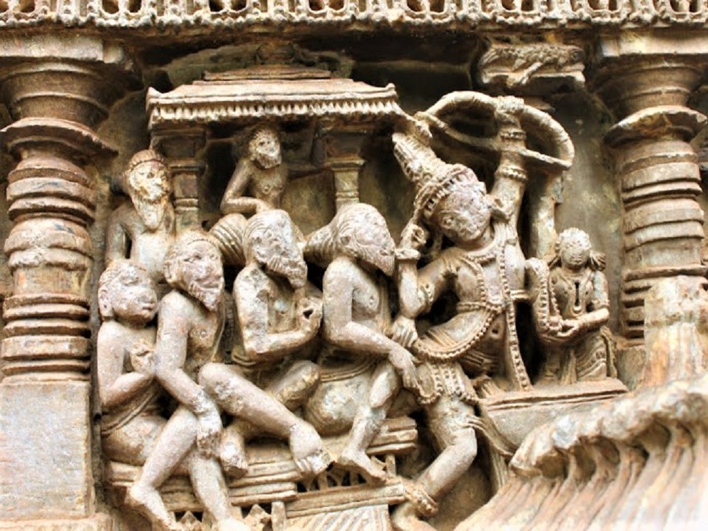
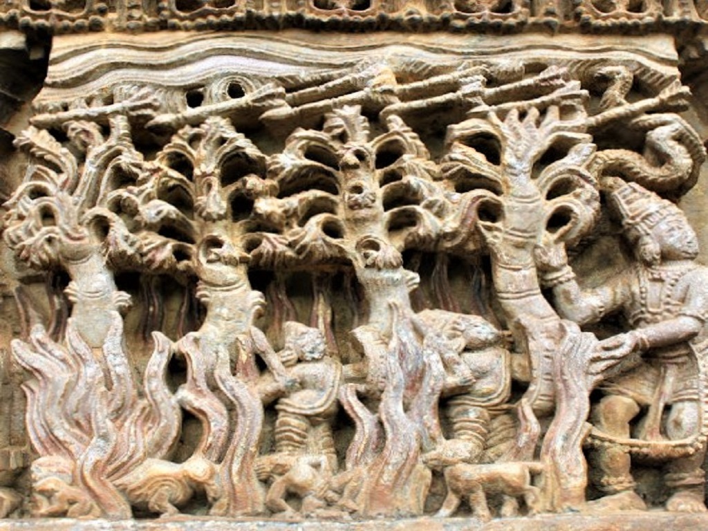
The large stone inscription near the porch contains poems composed by medieval Kannada poet Janna who had the honorific Kavichakravarti ( “emperor among poets”) .
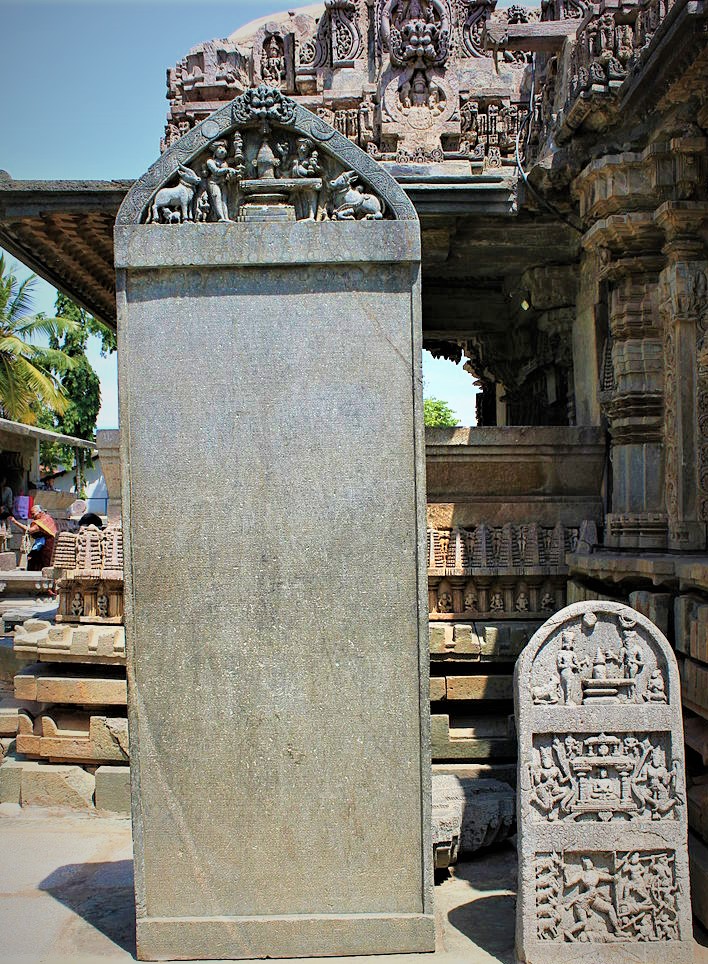
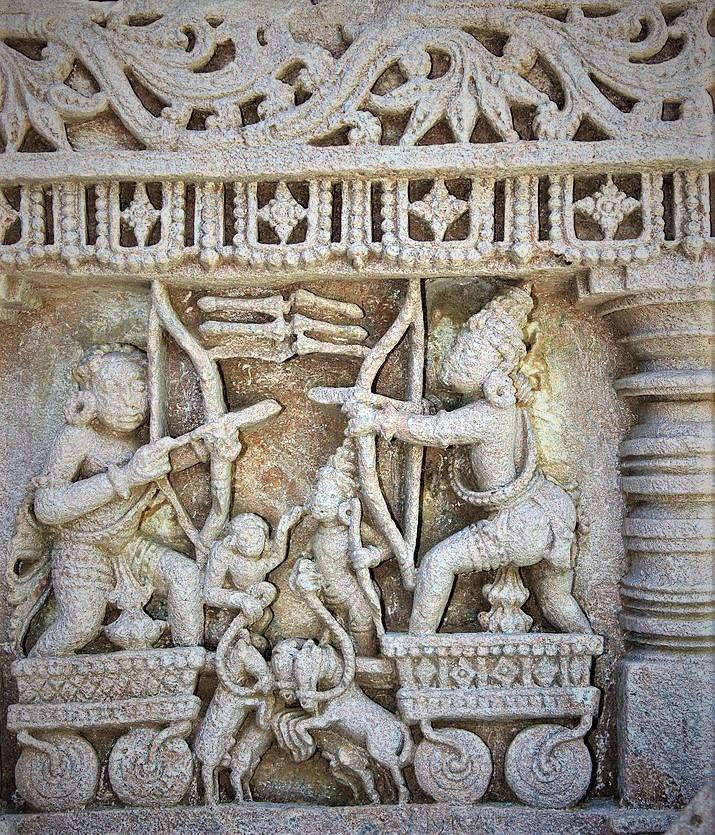
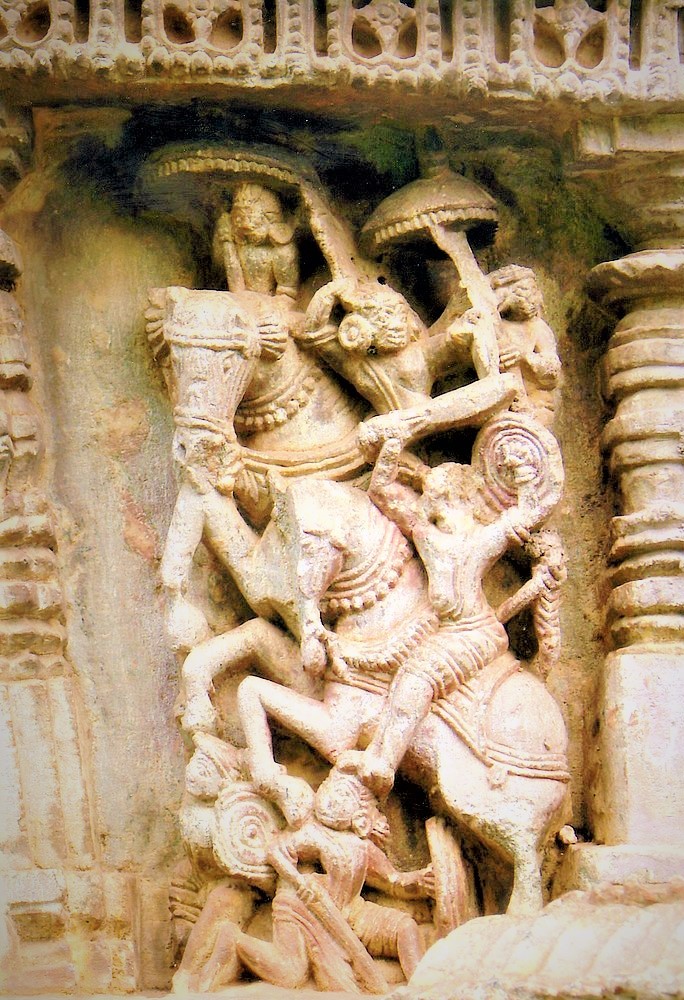
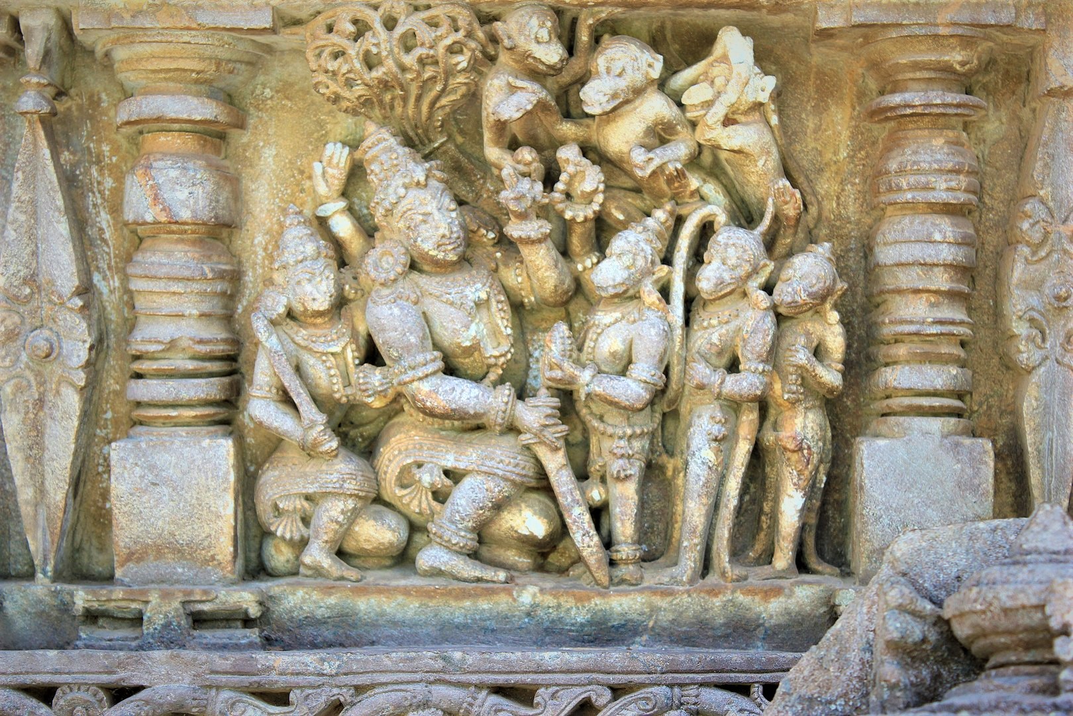
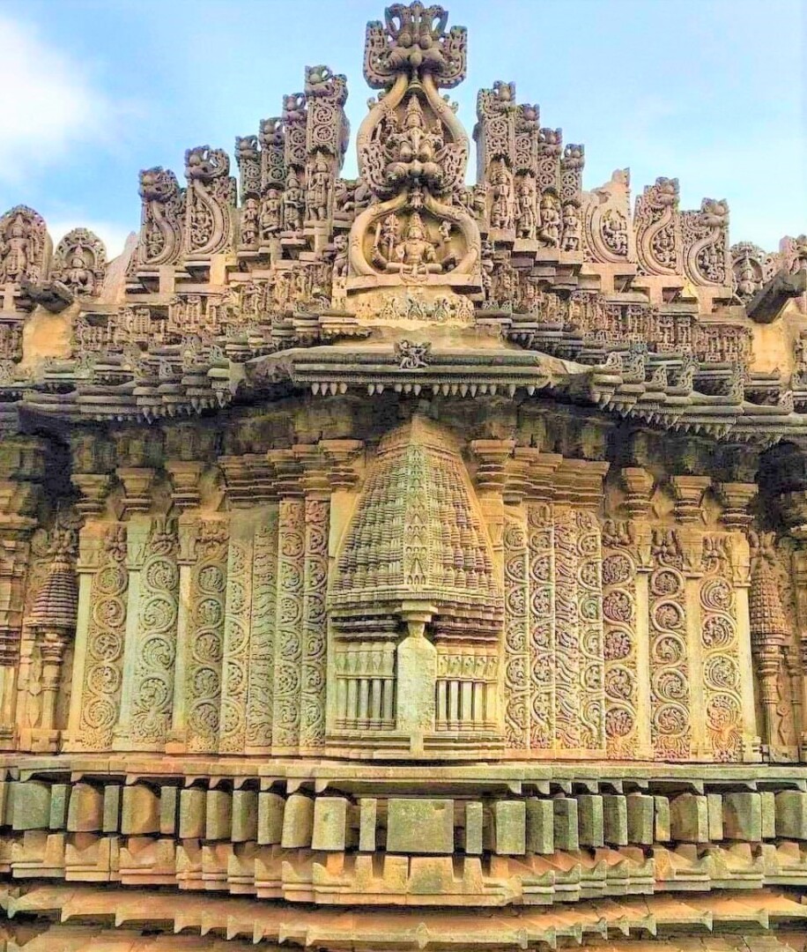
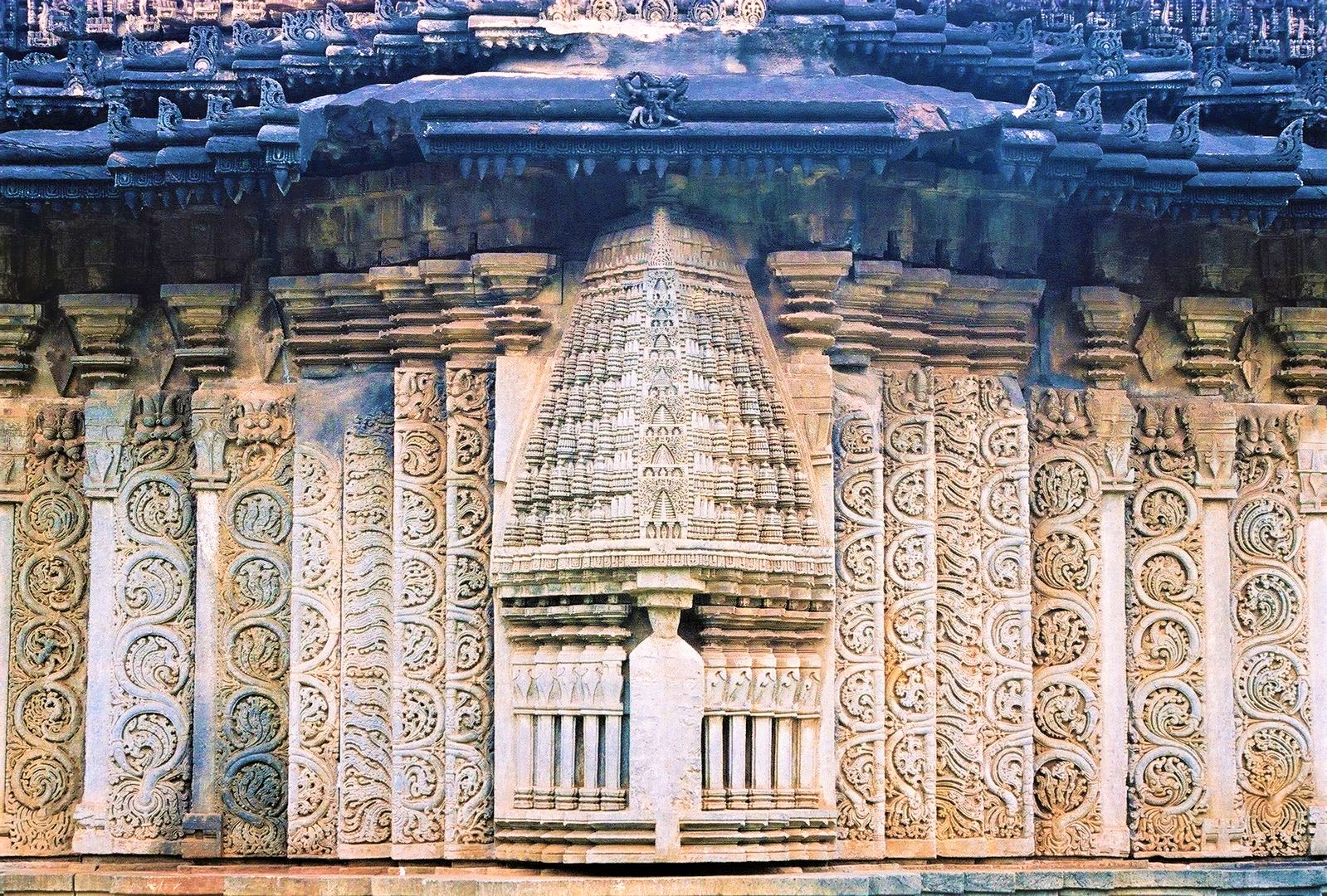
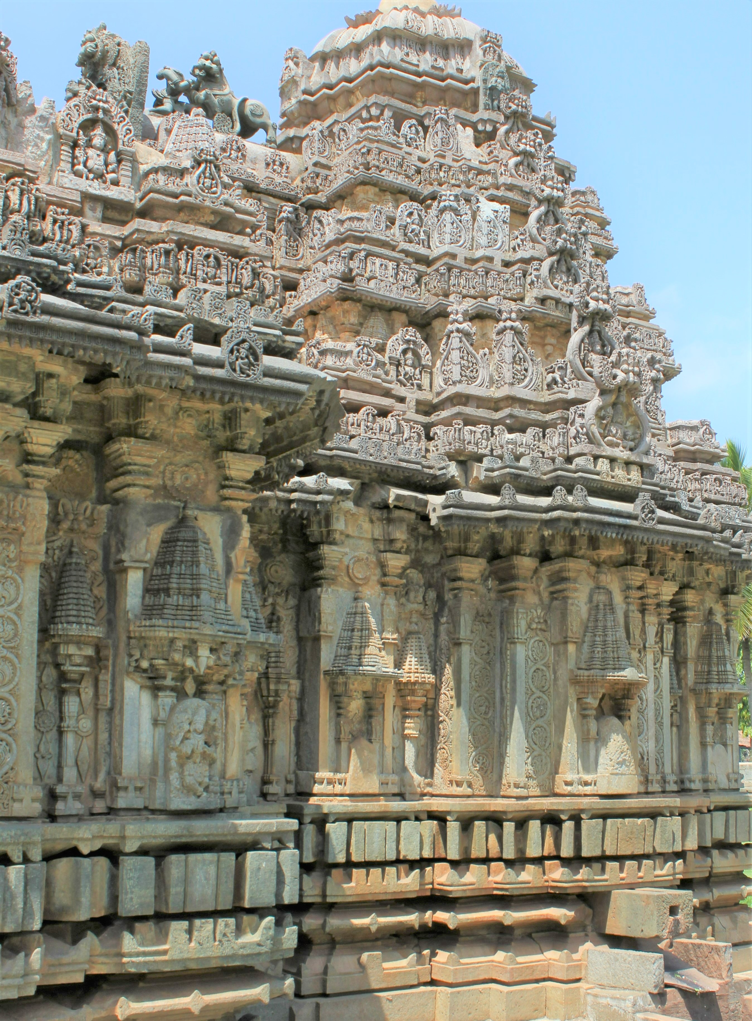
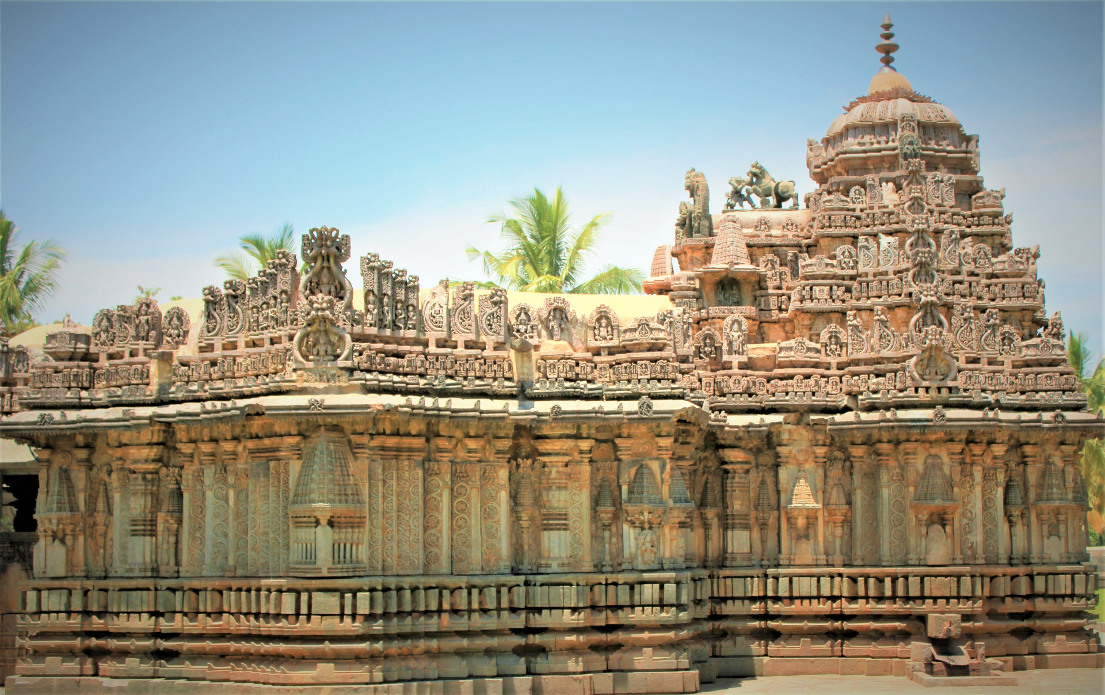
Leave a Reply